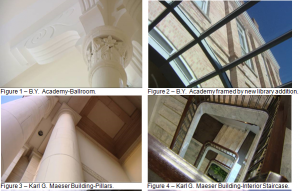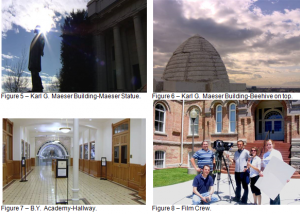Andrew Lorimer and Professor Brad Westwood, HBLL Special Collections
Upon entering Brigham Young University three years ago, I immediately fell in love with the campus. It was so beautiful and well maintained. Many buildings also caught my eye and I greatly desired to learn more about them. Luckily, I became informed of the opportunity to be involved in a project within the Harold B. Lee Library that would highlight the history of BYU’s architecture in a future L. Tom Perry Special Collections exhibit. My involvement with the project consisted of producing and shooting various short documentaries which would combine historical photographs with current video footage in order to give a viewer further insight as to the buildings and their related history. The Brigham Young Academy and Karl G. Maeser buildings were the buildings of my focus. It is my hope that these short documentaries will not only emphasize these buildings’ beauty, but will also give a viewer greater insight as to early history of Brigham Young University.
The first segment in the documentary will begin by focus on an early architect of BYU: Joseph Don Carlos Young. Joseph was commissioned by the church to design a new Brigham Young Academy after the first one burned down. This was not Joseph’s first undertaking architecturally. He replaced Truman O. Angell as the church’s architect, and immediately picked up the work on the Salt Lake City Temple. He is responsible for the interior of the temple as well as the later added annex. Joseph also designed a version of a church office. Even though his design was never executed, it is interesting to imagine what it would have looked like. His design included a whole block of buildings that have the same architectural look as the Salt Lake City Temple. At the time of the new Academy’s design, it was incredibly modern and sophisticated. After many years his designs were realized and the BY Academy opened for classes.
In time, however, campus expanded and construction began on new buildings five blocks up the road. Eventually, these buildings would replace the BY Academy and it would become vacant. The Karl G. Maeser building was erected to serve as a memorial to the great educator. It is interesting to note that what is seen as the Maeser building today is actually only part of the original architect’s plan. The building was to have very architecturally similar buildings on both sides so that they combined with the Maeser building would form a U-shape. The original plan also had a temple on the opposite side of the Maeser building, the intent being to communicate Brigham Young University’s goal of a spiritual and secular education. Unfortunately this plan was never realized and only exists on paper. The George H. Brimhall and the Heber J. Grant buildings eventually joined the Maeser on what was then called ‘upper campus.’
These are just some of the many interesting points that will be featured in the documentaries. The project is still underway, with much yet to be completed. It is intended that they will be shown in the Harold B. Lee Library in the coming year, and will greatly enhance the experience of the exhibit. This has been a wonderful learning opportunity that has greatly help me in my chosen of documentary filmmaking.


